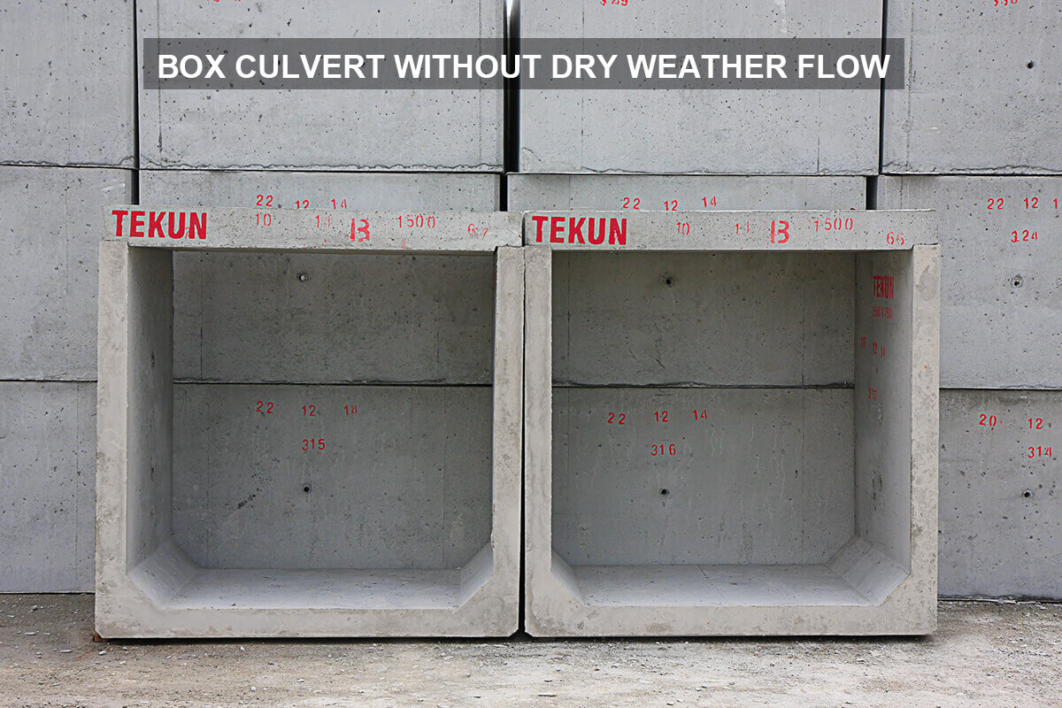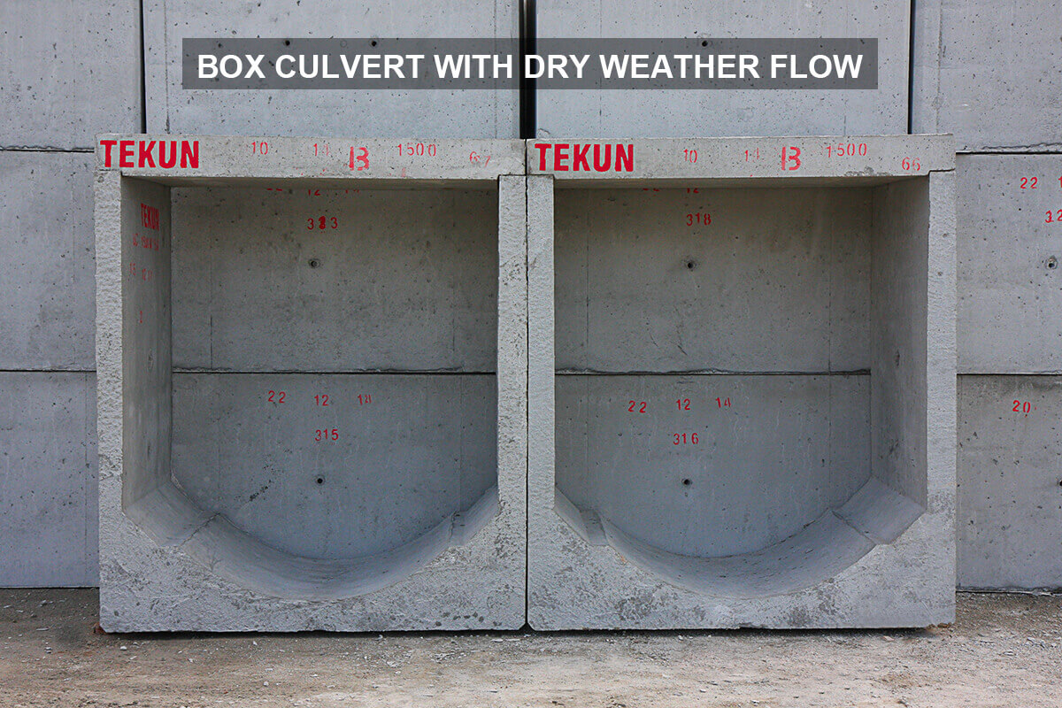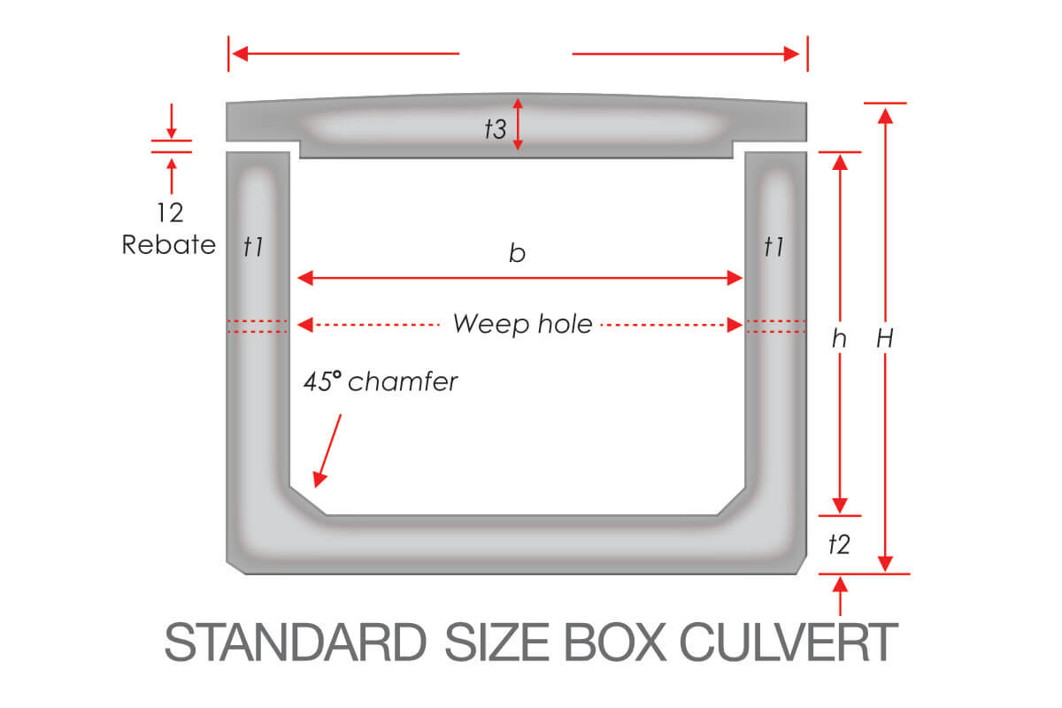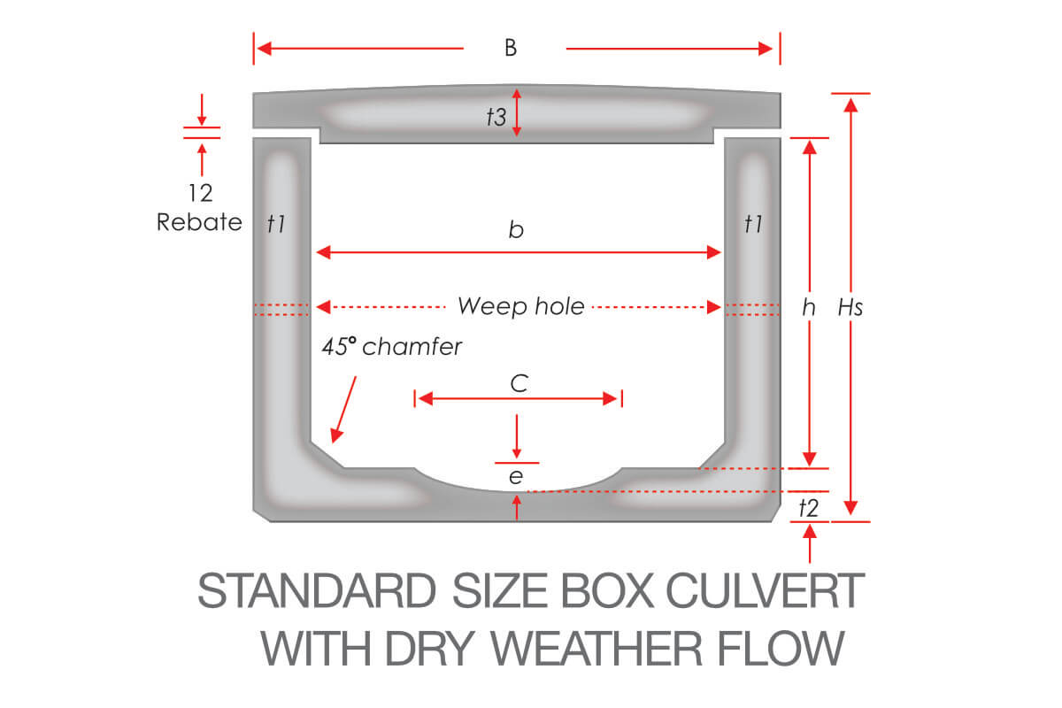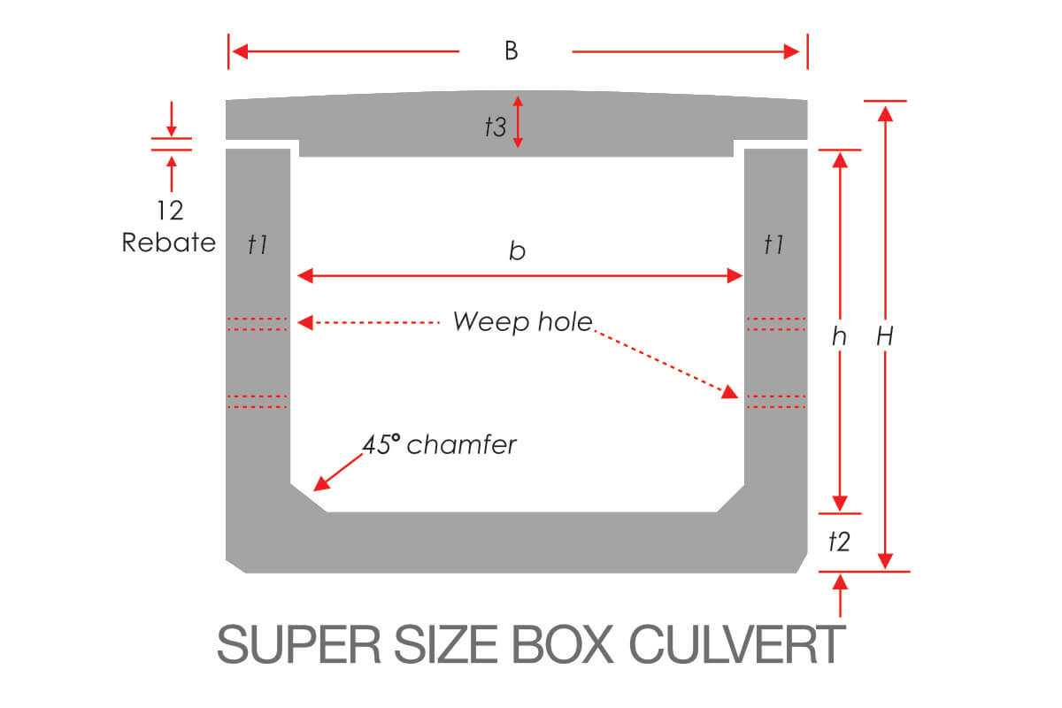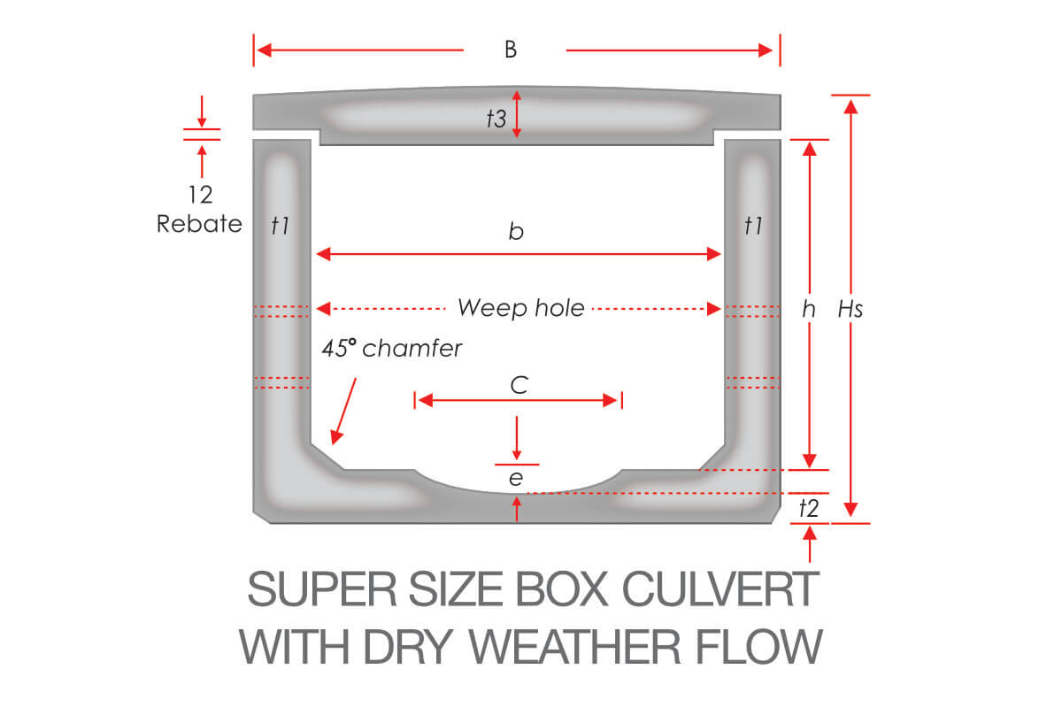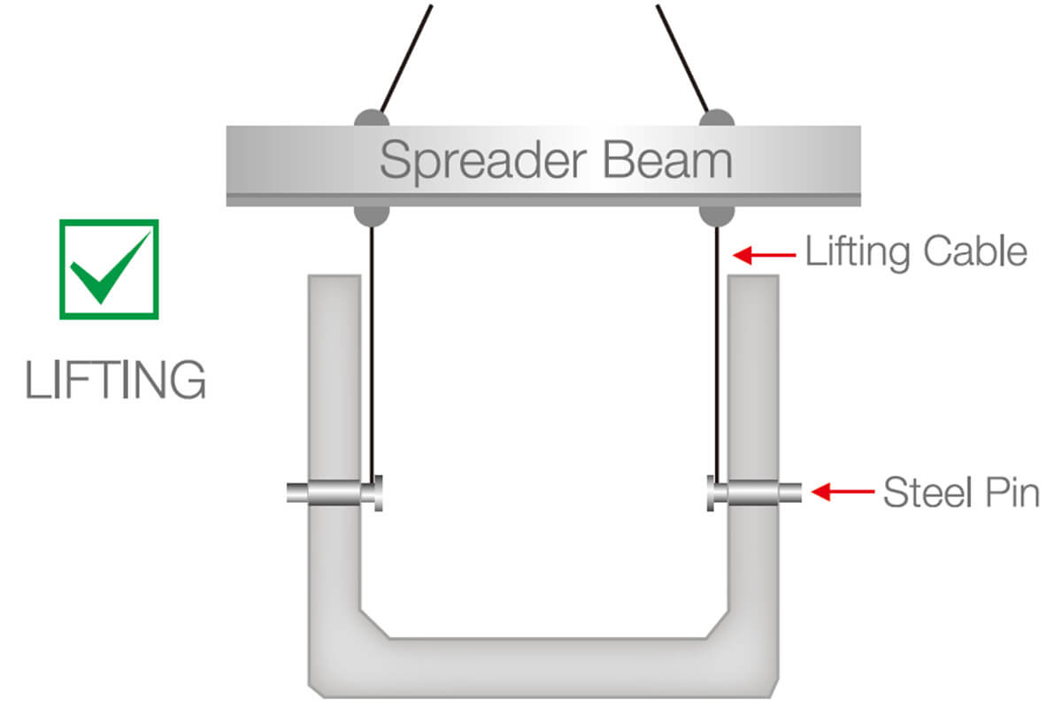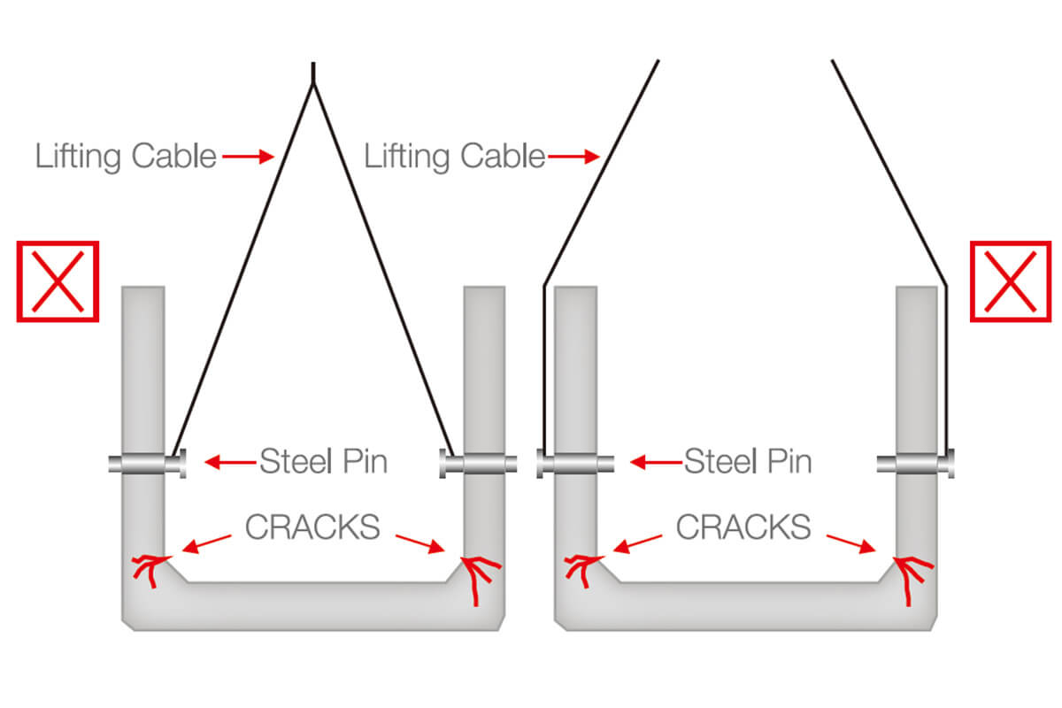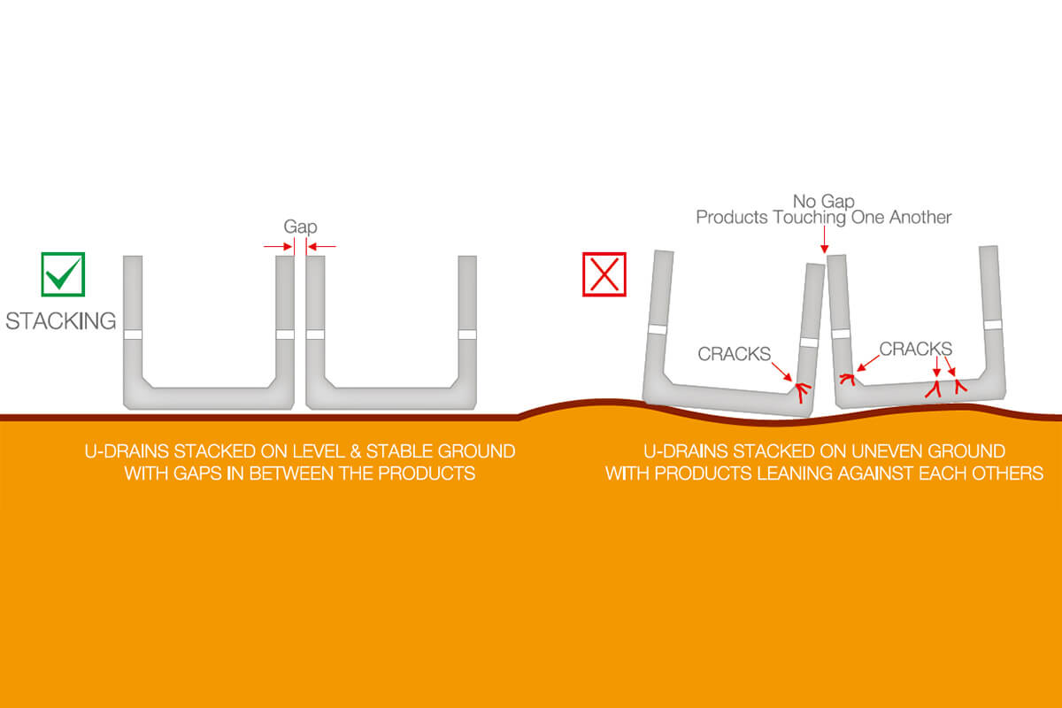Precast Reinforced ConcreteBox Culvert With and Without Dry Weather Flow
Design and Specification
- Standard :
- Designed to the MS 1293 : Part 1 : 1992.
- Concrete Strength :
- 30 N/mm2 - 40 N/mm2.
- Concrete Cover :
- Standard Size Box Culvert - 25mm.
- Super Size Box Culvert - 30mm
- Proof Load Test :
- Compiled to 112.5kN over an area of 320mm x 320mm at and position on culvert lid.
- Backfill Depth :
- Designed to withstand a standard 2m of superimposed and special design over than 2m of superimposed.
- Minimum Backfill Depth :
- Minimum backfill depth of 300mm are recommended to avoid undesirable direct impact load.
- Hydrostatic Pressure :
- Relieved by provision of weep hole placed along the centreline of the invert wall.
Standard Size Box Culvert
| Nominal Size(mm) | Common Dimensions | Without DWF | With DWF | ||||||
|---|---|---|---|---|---|---|---|---|---|
| b | h | B | t1 | t2 | t3 | H | Hs | e | c |
| 300 | 300 | 430 | 65 | 65 | 110 | 475 | 540 | 65 | 150 |
| 375 | 375 | 505 | 65 | 65 | 110 | 550 | 615 | 65 | 150 |
| 450 | 300 | 590 | 70 | 75 | 110 | 485 | 565 | 80 | 300 |
| 450 | 590 | 70 | 75 | 110 | 635 | 715 | 80 | 300 | |
| 600 | 300 | 750 | 75 | 80 | 125 | 505 | 585 | 80 | 300 |
| 450 | 750 | 75 | 80 | 125 | 655 | 735 | 80 | 300 | |
| 600 | 750 | 75 | 80 | 125 | 805 | 885 | 80 | 300 | |
| 300 | 300 | 910 | 80 | 90 | 135 | 525 | 605 | 80 | 300 |
| 450 | 910 | 80 | 90 | 135 | 675 | 755 | 80 | 300 | |
| 600 | 910 | 80 | 90 | 135 | 825 | 905 | 80 | 300 | |
| 750 | 910 | 80 | 90 | 135 | 975 | 1055 | 80 | 300 | |
| 900 | 300 | 1060 | 80 | 90 | 145 | 535 | 615 | 80 | 450 |
| 450 | 1060 | 80 | 90 | 145 | 685 | 765 | 80 | 450 | |
| 600 | 1060 | 80 | 90 | 145 | 835 | 915 | 80 | 450 | |
| 750 | 1060 | 80 | 90 | 145 | 985 | 1065 | 80 | 450 | |
| 900 | 1060 | 80 | 90 | 145 | 1135 | 1215 | 80 | 450 | |
| 1200 | 300 | 1380 | 90 | 100 | 150 | 550 | 775 | 225 | 1075 |
| 450 | 1380 | 90 | 100 | 150 | 700 | 925 | 225 | 1075 | |
| 600 | 1380 | 90 | 100 | 150 | 850 | 1075 | 225 | 1075 | |
| 750 | 1380 | 90 | 100 | 150 | 1000 | 1225 | 225 | 1075 | |
| 900 | 1380 | 90 | 100 | 150 | 1150 | 1375 | 225 | 1075 | |
| 1050 | 1380 | 90 | 100 | 150 | 1300 | 1525 | 225 | 1075 | |
| 1200 | 1380 | 90 | 100 | 150 | 1450 | 1675 | 225 | 1075 | |
| 1500 | 600 | 1720 | 110 | 120 | 160 | 880 | 1105 | 225 | 1075 |
| 750 | 1720 | 110 | 120 | 160 | 1030 | 1255 | 225 | 1075 | |
| 900 | 1720 | 110 | 120 | 160 | 1180 | 1405 | 225 | 1075 | |
| 1050 | 1720 | 110 | 120 | 160 | 1330 | 1555 | 225 | 1075 | |
| 1200 | 1720 | 110 | 120 | 160 | 1480 | 1705 | 225 | 1075 | |
| 1350 | 1720 | 110 | 120 | 160 | 1630 | 1855 | 225 | 1075 | |
| 1500 | 1720 | 110 | 120 | 160 | 1780 | 2005 | 225 | 1075 | |
| 1800 | 600 | 2030 | 115 | 120 | 170 | 890 | 1115 | 225 | 1075 |
| 750 | 2030 | 115 | 120 | 170 | 1040 | 1265 | 225 | 1075 | |
| 900 | 2030 | 115 | 120 | 170 | 1190 | 1415 | 225 | 1075 | |
| 1050 | 2030 | 115 | 120 | 170 | 1340 | 1565 | 225 | 1075 | |
| 1200 | 2030 | 115 | 120 | 170 | 1490 | 1715 | 225 | 1075 | |
| 1350 | 2030 | 115 | 120 | 170 | 1640 | 1865 | 225 | 1075 | |
| 1500 | 2030 | 115 | 120 | 170 | 1790 | 2015 | 225 | 1075 | |
| 1650 | 2030 | 115 | 120 | 170 | 1940 | 2165 | 225 | 1075 | |
| 1800 | 2030 | 115 | 120 | 170 | 2090 | 2315 | 225 | 1075 | |
Super Size Box Culvert
| Nominal Size(mm) | Common Dimensions | Without DWF | With DWF | ||||||
|---|---|---|---|---|---|---|---|---|---|
| b | h | B | t1 | t2 | t3 | H | Hs | e | c |
| 2100 | 1200 | 2460 | 180 | 180 | 250 | 1630 | 1855 | 225 | 1075 |
| 1500 | 2460 | 180 | 180 | 250 | 1930 | 2155 | 225 | 1075 | |
| 1800 | 2460 | 180 | 180 | 250 | 2230 | 2455 | 225 | 1075 | |
| 2100 | 2460 | 180 | 180 | 250 | 2530 | 2755 | 225 | 1075 | |
| 2400 | 1200 | 2760 | 180 | 180 | 250 | 1630 | 1855 | 225 | 1075 |
| 1500 | 2760 | 180 | 180 | 250 | 1930 | 2155 | 255 | 1075 | |
| 1800 | 2760 | 180 | 180 | 250 | 2230 | 2455 | 255 | 1075 | |
| 2100 | 2760 | 180 | 180 | 250 | 2530 | 2755 | 225 | 1075 | |
| 2400 | 2760 | 180 | 180 | 250 | 2830 | 3055 | 225 | 1075 | |
| 2700 | 1500 | 3060 | 180 | 180 | 250 | 1930 | 2155 | 255 | 1075 |
| 1800 | 3060 | 180 | 180 | 250 | 2230 | 2455 | 225 | 1075 | |
| 2100 | 3060 | 180 | 180 | 250 | 2530 | 2755 | 225 | 1075 | |
| 2400 | 3060 | 180 | 180 | 250 | 2830 | 3055 | 225 | 1075 | |
| 2700 | 3060 | 180 | 180 | 250 | 3130 | 3355 | 225 | 1075 | |
| 3000 | 1500 | 3360 | 180 | 180 | 260 | 1940 | 2165 | 225 | 1075 |
| 1800 | 3360 | 180 | 180 | 260 | 2240 | 2465 | 225 | 1075 | |
| 2100 | 3360 | 180 | 180 | 260 | 2540 | 2765 | 225 | 1075 | |
| 2400 | 3360 | 180 | 180 | 260 | 2840 | 3065 | 225 | 1075 | |
| 2700 | 3360 | 180 | 180 | 260 | 3140 | 3365 | 225 | 1075 | |
| 3000 | 3360 | 180 | 180 | 260 | 3440 | 3665 | 225 | 1075 | |
| 3300 | 1500 | 3660 | 180 | 180 | 260 | 1940 | 2165 | 225 | 1075 |
| 1800 | 3660 | 180 | 180 | 260 | 2240 | 2465 | 225 | 1075 | |
| 2100 | 3660 | 180 | 180 | 260 | 2540 | 2765 | 225 | 1075 | |
| 2400 | 3660 | 180 | 180 | 260 | 2840 | 3065 | 225 | 1075 | |
| 2700 | 3660 | 180 | 180 | 260 | 3140 | 3365 | 225 | 1075 | |
| 3000 | 3660 | 180 | 180 | 260 | 3440 | 3665 | 225 | 1075 | |
| 3300 | 3660 | 180 | 180 | 260 | 3740 | 3965 | 225 | 1075 | |
| 3600 | 1500 | 3960 | 180 | 180 | 260 | 1940 | 2165 | 225 | 1075 |
| 1800 | 3960 | 180 | 180 | 260 | 2240 | 2465 | 225 | 1075 | |
| 2100 | 3960 | 180 | 180 | 260 | 2540 | 2765 | 225 | 1075 | |
| 2400 | 3960 | 180 | 180 | 260 | 2840 | 3065 | 225 | 1075 | |
| 2700 | 3960 | 180 | 180 | 260 | 3140 | 3365 | 225 | 1075 | |
| 3000 | 3960 | 180 | 180 | 260 | 3440 | 3665 | 225 | 1075 | |
| 3600 | 3960 | 180 | 180 | 260 | 4040 | 4265 | 225 | 1075 | |
Jointing, Handling & Stacking
Jointing
50mm diameter weep holes are provides for drainage of the retained soil which when combined with the butt jointed unis, prevent then build up of hydrostatic pressures.
As such, the design does not take into consideration hydrostatic pressures.
Handling
The weep holes provides in the U shape drain units double up as lifting holes for handling.
A spreader beam should be used when sling the units to avoid cracking at junction of side wall and base slab.
Stacking
Box culverts' invert and lid are to be stacked on level and stable ground or timber bearer to avoid cracking due to undesired localized load.

