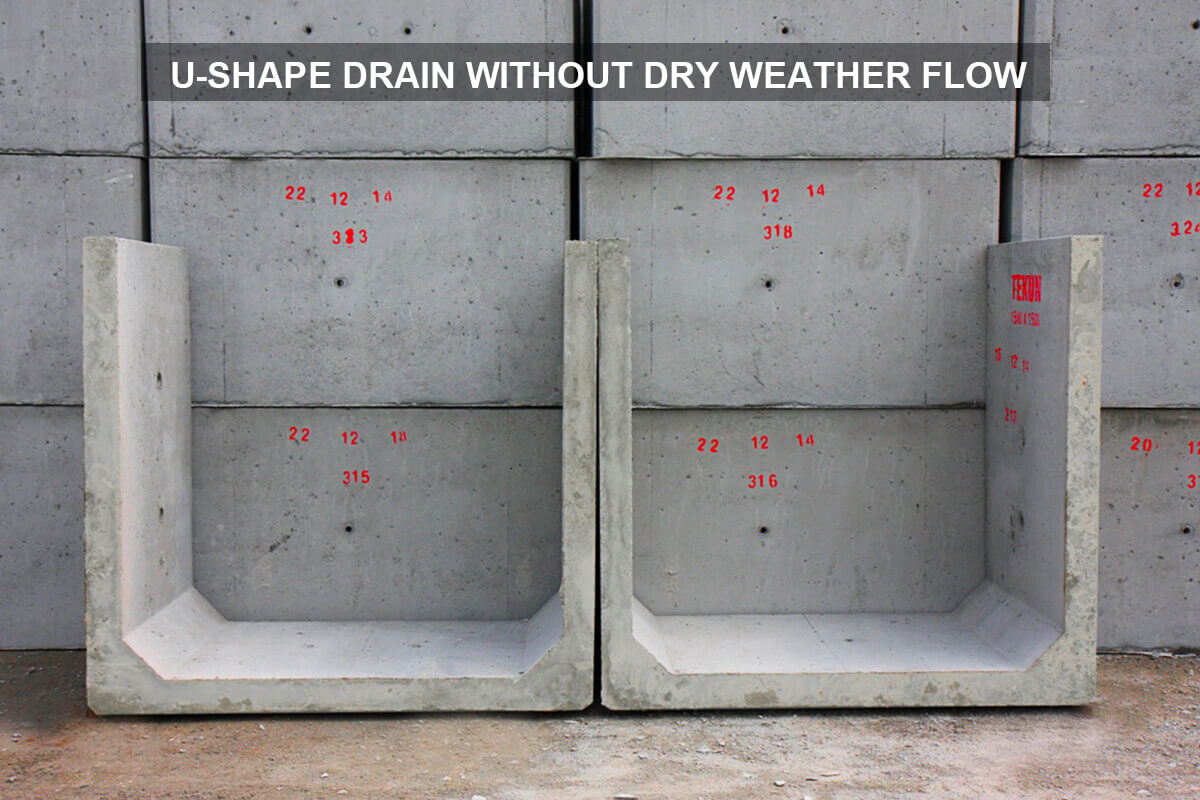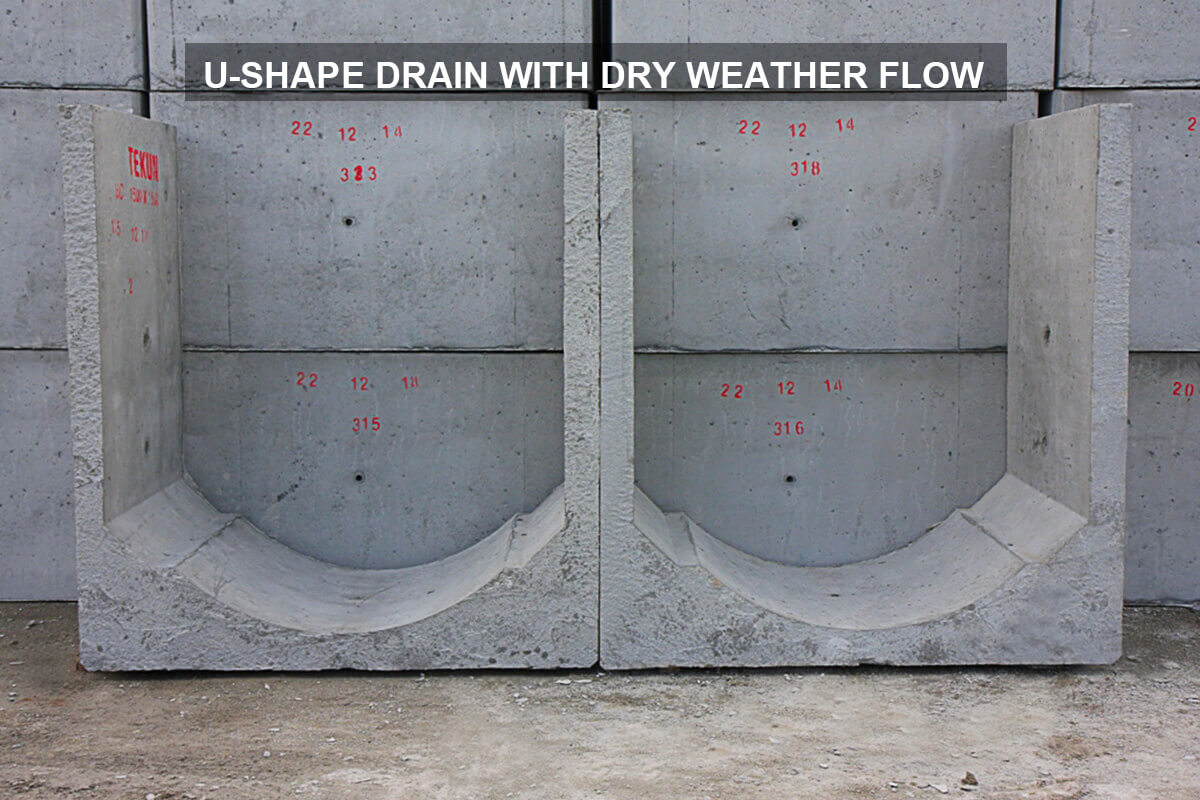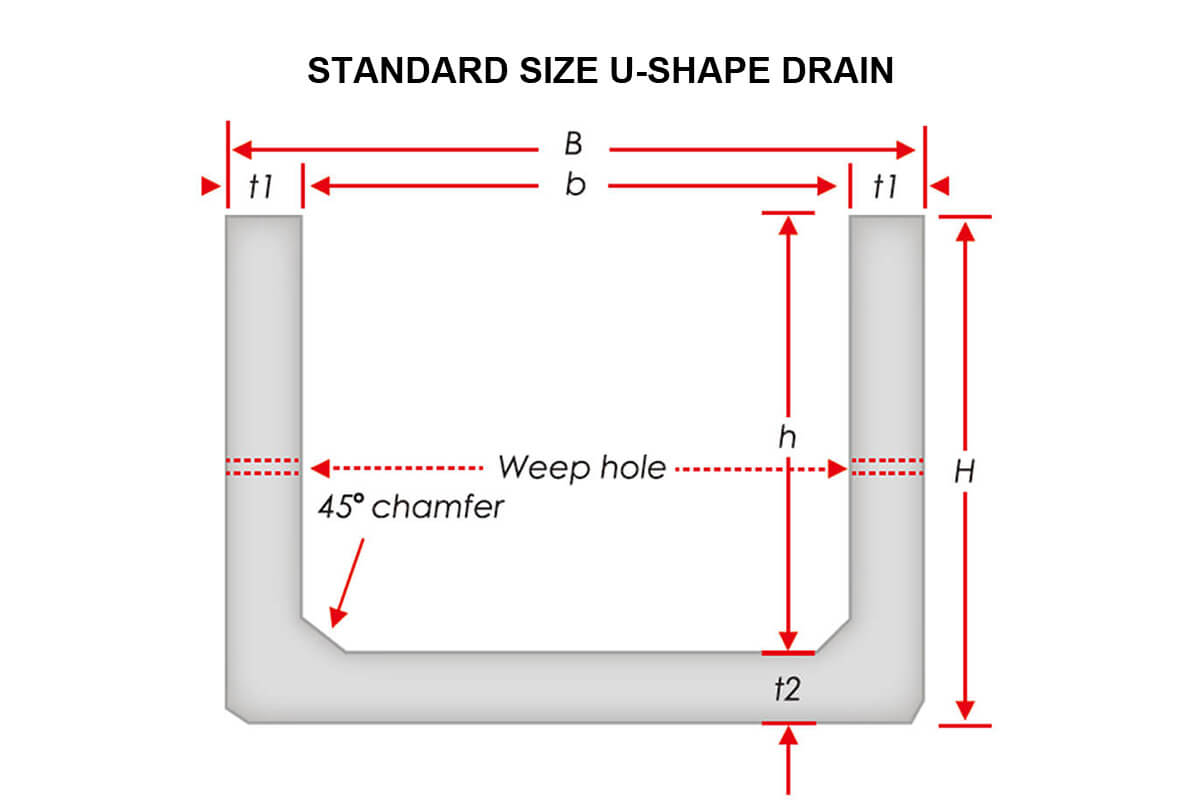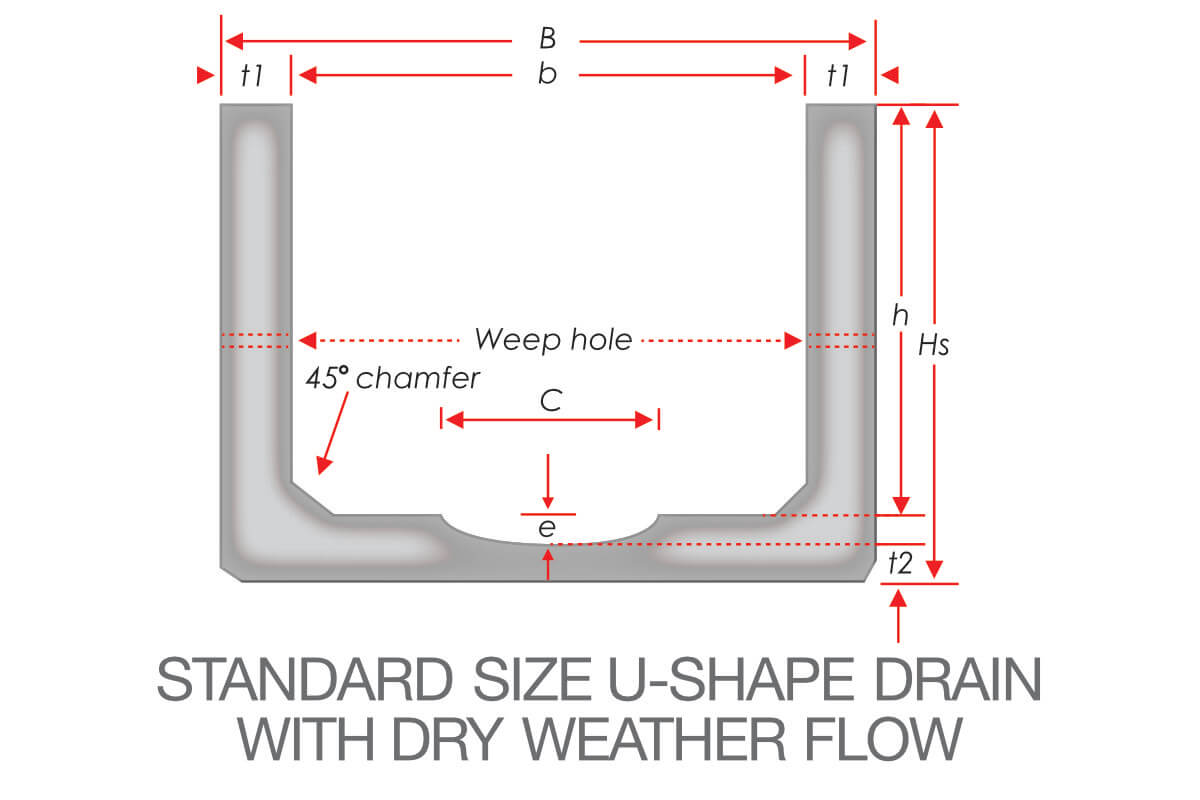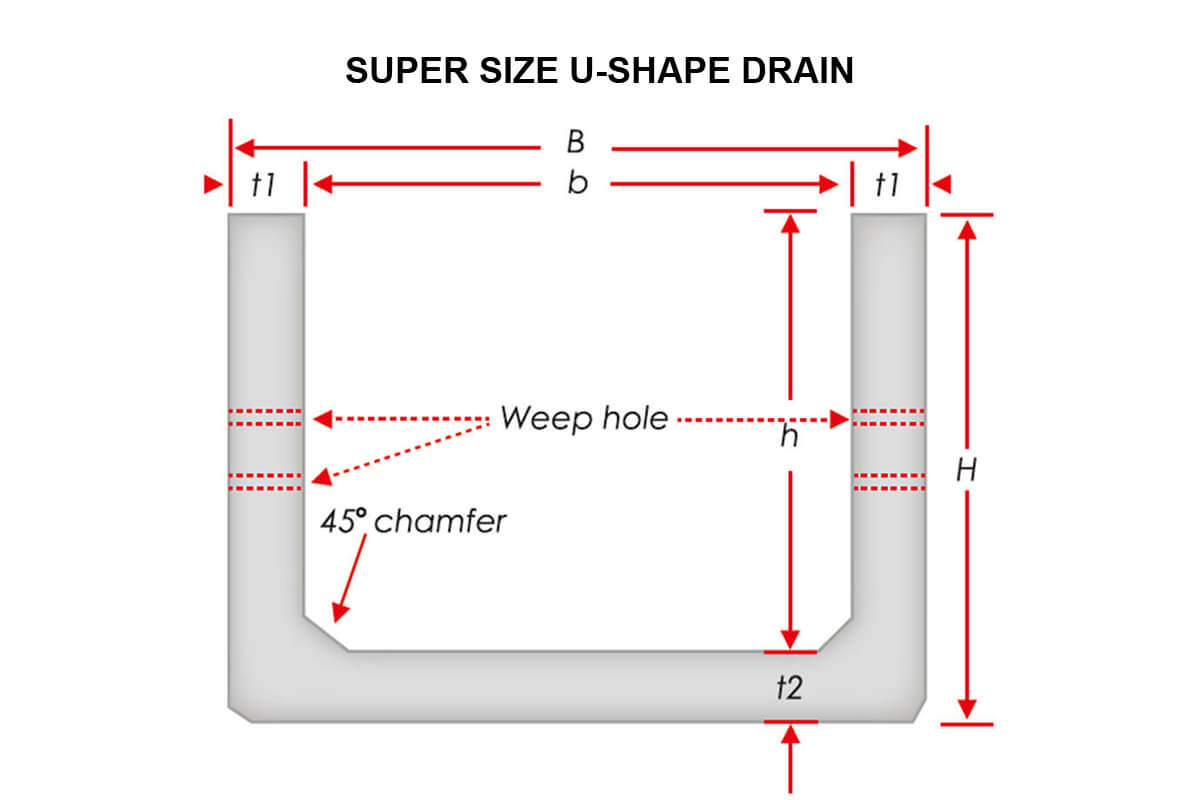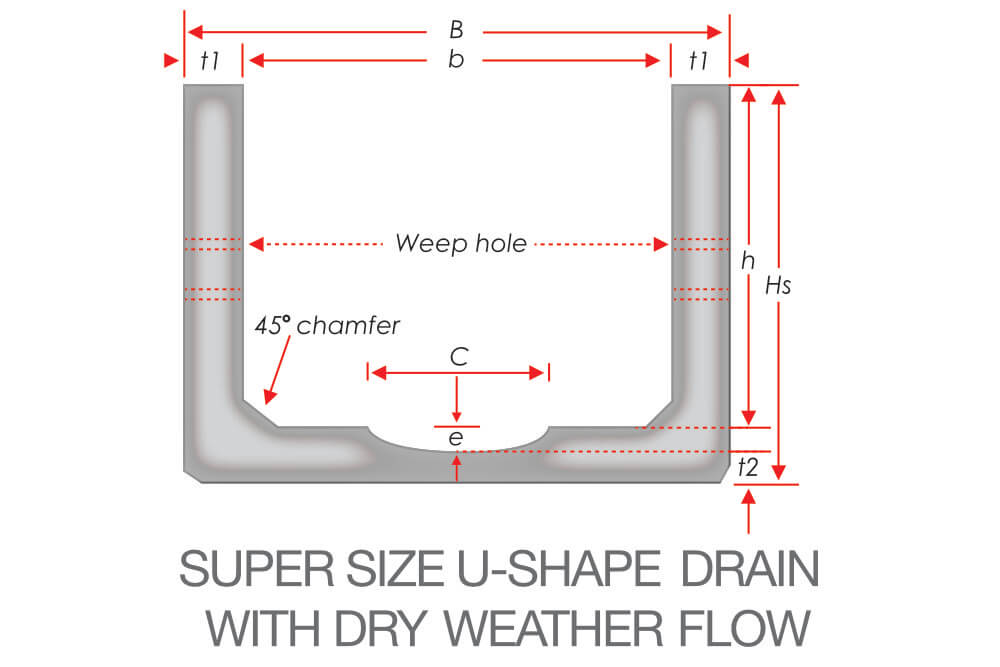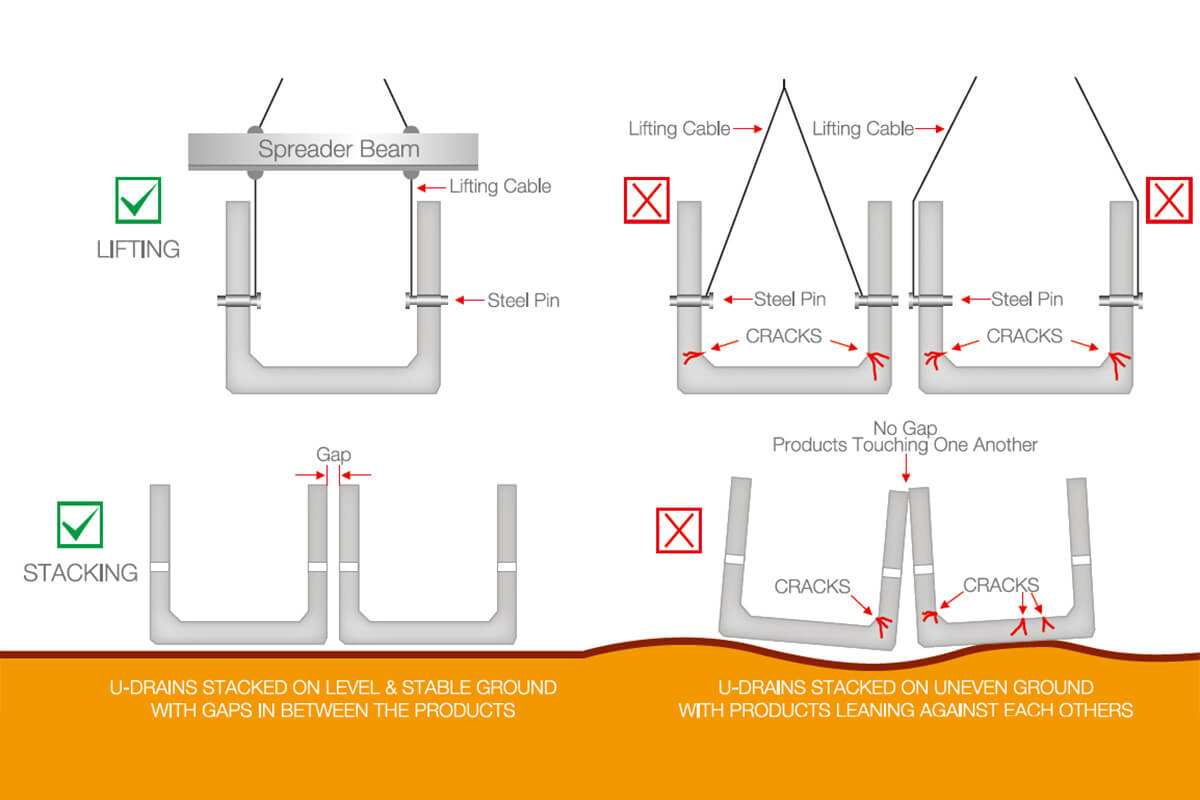Precast Reinforced ConcreteU-Shape Drain With and Without Dry Weather Flow
Design and Specification
- Standard :
- Designed to the BS 8110 : 1985.
- Concrete Strength :
- 30 N/mm2 - 40 N/mm2.
- Concrete Cover :
- Standard Size U Drains - 25mm.
- Super Size U Drains - 30mm
Standard Size U-Shape Drain
| Nominal Size(mm) | Common Dimensions | Without DWF | With DWF | |||||
|---|---|---|---|---|---|---|---|---|
| b | h | B | t1 | t2 | H | Hs | e | c |
| 300 | 300 | 430 | 65 | 65 | 365 | 430 | 65 | 150 |
| 375 | 375 | 505 | 65 | 65 | 440 | 505 | 65 | 150 |
| 450 | 300 | 590 | 70 | 75 | 375 | 455 | 80 | 300 |
| 450 | 590 | 70 | 75 | 525 | 605 | 80 | 300 | |
| 600 | 225 | 750 | 75 | 80 | 305 | 385 | 80 | 300 |
| 300 | 750 | 75 | 80 | 380 | 460 | 80 | 300 | |
| 450 | 750 | 75 | 80 | 530 | 610 | 80 | 300 | |
| 600 | 750 | 75 | 80 | 680 | 760 | 80 | 300 | |
| 750 | 300 | 910 | 80 | 90 | 390 | 470 | 80 | 300 |
| 450 | 910 | 80 | 90 | 540 | 620 | 80 | 300 | |
| 600 | 910 | 80 | 90 | 690 | 770 | 80 | 300 | |
| 750 | 910 | 80 | 90 | 840 | 920 | 80 | 300 | |
| 900 | 300 | 1060 | 80 | 90 | 390 | 470 | 80 | 450 |
| 450 | 1060 | 80 | 90 | 540 | 620 | 80 | 450 | |
| 600 | 1060 | 80 | 90 | 690 | 770 | 80 | 450 | |
| 750 | 1060 | 80 | 90 | 840 | 920 | 80 | 450 | |
| 900 | 1060 | 80 | 90 | 990 | 1070 | 80 | 450 | |
| 1200 | 300 | 1380 | 90 | 100 | 400 | 625 | 225 | 1075 |
| 450 | 1380 | 90 | 100 | 550 | 775 | 225 | 1075 | |
| 600 | 1380 | 90 | 100 | 700 | 925 | 225 | 1075 | |
| 750 | 1380 | 90 | 100 | 850 | 1075 | 225 | 1075 | |
| 900 | 1380 | 90 | 100 | 1000 | 1225 | 225 | 1075 | |
| 1050 | 1380 | 90 | 100 | 1150 | 1375 | 225 | 1075 | |
| 1200 | 1380 | 90 | 100 | 1300 | 1525 | 225 | 1075 | |
| 1500 | 600 | 1720 | 110 | 120 | 720 | 945 | 225 | 1075 |
| 750 | 1720 | 110 | 120 | 870 | 1095 | 225 | 1075 | |
| 900 | 1720 | 110 | 120 | 1020 | 1245 | 225 | 1075 | |
| 1050 | 1720 | 110 | 120 | 1170 | 1395 | 225 | 1075 | |
| 1200 | 1720 | 110 | 120 | 1320 | 1545 | 225 | 1075 | |
| 1350 | 1720 | 110 | 120 | 1470 | 1695 | 225 | 1075 | |
| 1500 | 1720 | 110 | 120 | 1620 | 1845 | 225 | 1075 | |
| 1800 | 600 | 2030 | 115 | 120 | 720 | 945 | 225 | 1075 |
| 750 | 2030 | 115 | 120 | 870 | 1095 | 225 | 1075 | |
| 900 | 2030 | 115 | 120 | 1020 | 1245 | 225 | 1075 | |
| 1050 | 2030 | 115 | 120 | 1170 | 1395 | 225 | 1075 | |
| 1200 | 2030 | 115 | 120 | 1320 | 1545 | 225 | 1075 | |
| 1350 | 2030 | 115 | 120 | 1470 | 1695 | 225 | 1075 | |
| 1500 | 2030 | 115 | 120 | 1620 | 1845 | 225 | 1075 | |
| 1650 | 2030 | 115 | 120 | 1770 | 1995 | 225 | 1075 | |
| 1800 | 2030 | 115 | 120 | 1920 | 2145 | 225 | 1075 | |
Super Size U-Shape Drain
| Nominal Size(mm) | Common Dimensions | Without DWF | With DWF | |||||
|---|---|---|---|---|---|---|---|---|
| b | h | B | t1 | t2 | H | Hs | e | c |
| 2100 | 1200 | 2460 | 180 | 180 | 1380 | 1605 | 225 | 1075 |
| 1500 | 2460 | 180 | 180 | 1680 | 1905 | 225 | 1075 | |
| 1800 | 2460 | 180 | 180 | 1980 | 2205 | 225 | 1075 | |
| 2100 | 2460 | 180 | 180 | 2280 | 2505 | 225 | 1075 | |
| 2400 | 1200 | 2760 | 180 | 180 | 1380 | 1605 | 225 | 1075 |
| 1500 | 2760 | 180 | 180 | 1680 | 1905 | 225 | 1075 | |
| 1800 | 2760 | 180 | 180 | 1980 | 2205 | 225 | 1075 | |
| 2100 | 2760 | 180 | 180 | 2280 | 2505 | 225 | 1075 | |
| 2400 | 2760 | 180 | 180 | 2580 | 2805 | 225 | 1075 | |
| 2700 | 1500 | 3060 | 180 | 180 | 1680 | 1905 | 225 | 1075 |
| 1800 | 3060 | 180 | 180 | 1980 | 2205 | 225 | 1075 | |
| 2100 | 3060 | 180 | 180 | 2280 | 2505 | 225 | 1075 | |
| 2400 | 2760 | 180 | 180 | 2580 | 2805 | 225 | 1075 | |
| 2700 | 1500 | 3060 | 180 | 180 | 1680 | 1905 | 225 | 1075 |
| 1800 | 3060 | 180 | 180 | 1980 | 2205 | 225 | 1075 | |
| 2100 | 3060 | 180 | 180 | 2280 | 2505 | 225 | 1075 | |
| 2400 | 3060 | 180 | 180 | 2580 | 2805 | 225 | 1075 | |
| 2700 | 3060 | 180 | 180 | 2880 | 3105 | 225 | 1075 | |
| 3000 | 1500 | 3360 | 180 | 180 | 1680 | 1905 | 225 | 1075 |
| 1800 | 3360 | 180 | 180 | 1980 | 2205 | 225 | 1075 | |
| 2100 | 3360 | 180 | 180 | 2280 | 2505 | 225 | 1075 | |
| 2400 | 3360 | 180 | 180 | 2580 | 2805 | 225 | 1075 | |
| 2700 | 3360 | 180 | 180 | 2880 | 3105 | 225 | 1075 | |
| 3000 | 3360 | 180 | 180 | 3180 | 3405 | 225 | 1075 | |
| 3300 | 1500 | 3660 | 180 | 180 | 1680 | 1905 | 225 | 1075 |
| 1800 | 3660 | 180 | 180 | 1980 | 2205 | 225 | 1075 | |
| 2100 | 3660 | 180 | 180 | 2280 | 2505 | 225 | 1075 | |
| 2400 | 3660 | 180 | 180 | 2580 | 2805 | 225 | 1075 | |
| 2700 | 3660 | 180 | 180 | 2880 | 3105 | 225 | 1075 | |
| 3000 | 3660 | 180 | 180 | 3180 | 3405 | 225 | 1075 | |
| 3300 | 3660 | 180 | 180 | 3480 | 3705 | 225 | 1075 | |
| 3600 | 1500 | 3960 | 180 | 180 | 1680 | 1905 | 225 | 1075 |
| 1800 | 3960 | 180 | 180 | 1980 | 2205 | 225 | 1075 | |
| 2100 | 3960 | 180 | 180 | 2280 | 2505 | 225 | 1075 | |
| 2400 | 3960 | 180 | 180 | 2580 | 2805 | 225 | 1075 | |
| 2700 | 3960 | 180 | 180 | 2880 | 3105 | 225 | 1075 | |
| 3000 | 3960 | 180 | 180 | 3180 | 3405 | 225 | 1075 | |
| 3300 | 3960 | 180 | 180 | 3480 | 3705 | 225 | 1075 | |
| 3600 | 3960 | 180 | 180 | 3780 | 4005 | 225 | 1075 | |
Loading, Jointing & Handling
Loading
Soil Parameters Used :
- Angel of Internal Friction 30
- Coefficient of Active Earth Pressure 0.33
- Bulk Density of Compacted Backfill 18 kN/m3
- Free Draining Granular Backfill Behind Wall
Jointing
50mm diameter weep holes are provides for drainage of the retained soil which when combined with the butt jointed unis, prevent then build up of hydrostatic pressures.
As such, the design does not take into consideration hydrostatic pressures.
Handling
The weep holes provides in the U shape drain units double up as lifting holes for handling.
A spreader beam should be used when sling the units to avoid cracking at junction of side wall and base slab.

